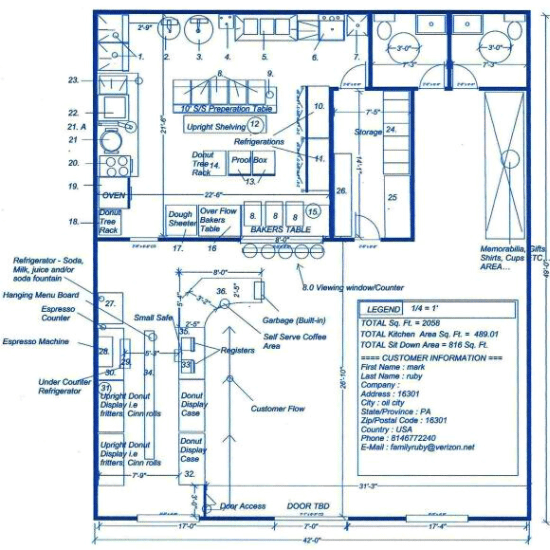Custom Designed Donut Shop Kitchen Floor Plans
Experience Matters
I offer a complete service to design the donut shop kitchen with attention to work flow. Leverage my 3 decades of experience setting up kitchens, and with over 50 completed designs in my portfolio, I am confident I can help you achieve a functional kitchen with attention to saving you time, energy, and money.
How It Works
We start with a phone conference to determine the specific products you will be offering, i.e. donuts, baked goods and specialty items. We also take into account current, future and business expansion needs and wants. In this way, you will not pay a penny more for equipment you don’t need.
What’s Included
The sample donut shop kitchen plan (listed below) is based on a completely unfinished unit (grey shell construction, commonly known as cold shell). I designed the kitchen layout based on my clients’ products to be implemented into said donut business with attention to work flow and production needs.
Itemized equipment’s schedule not noted on floor plan

Please contact me for more information

